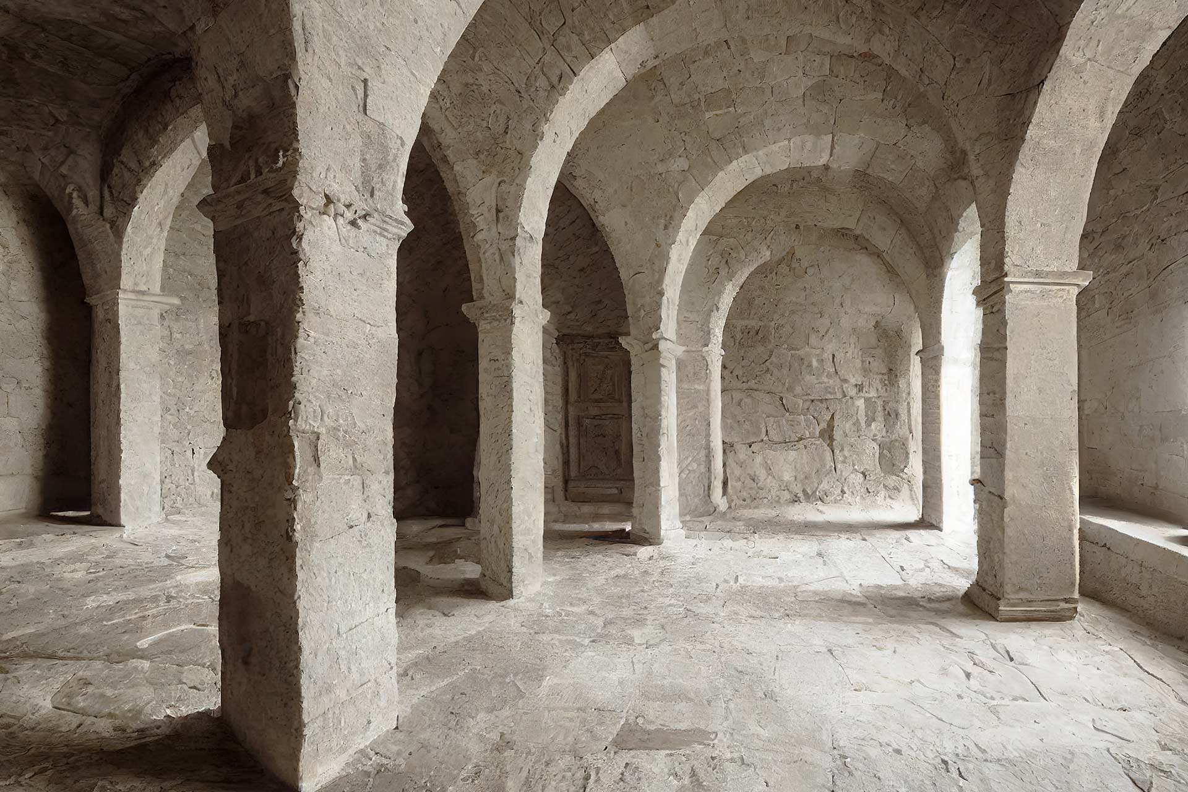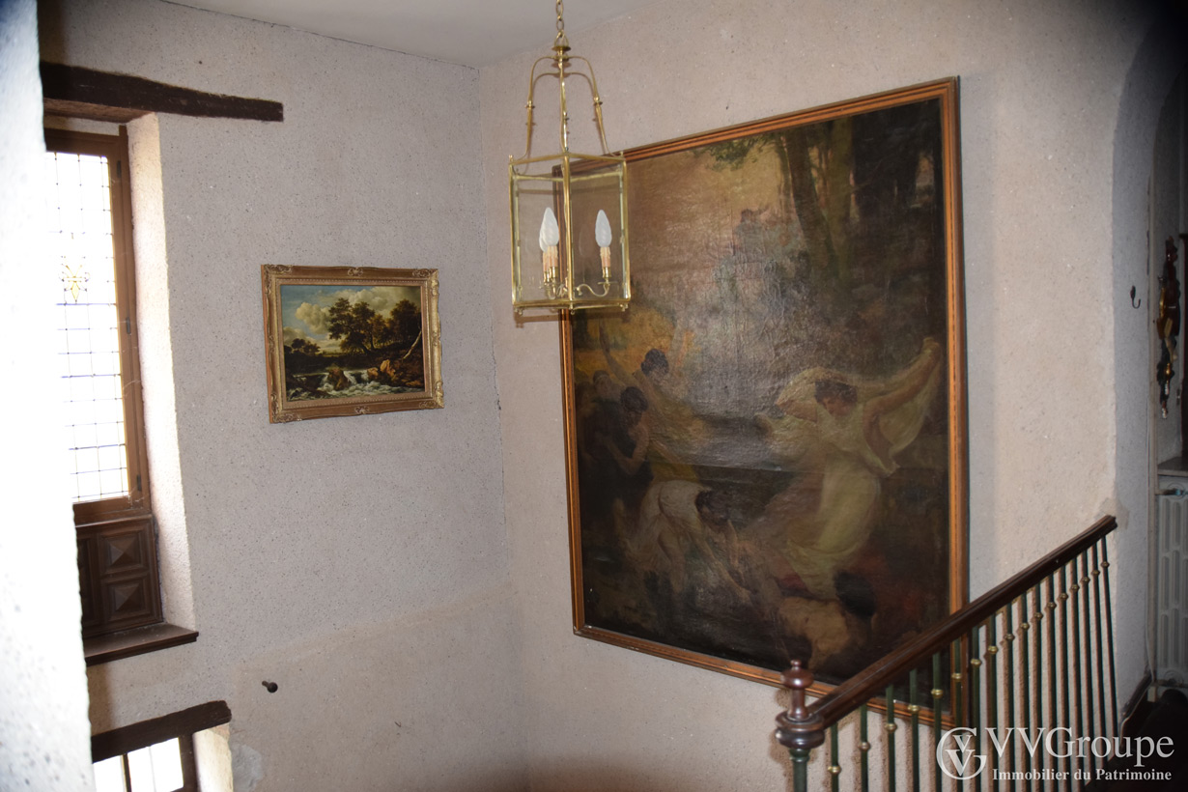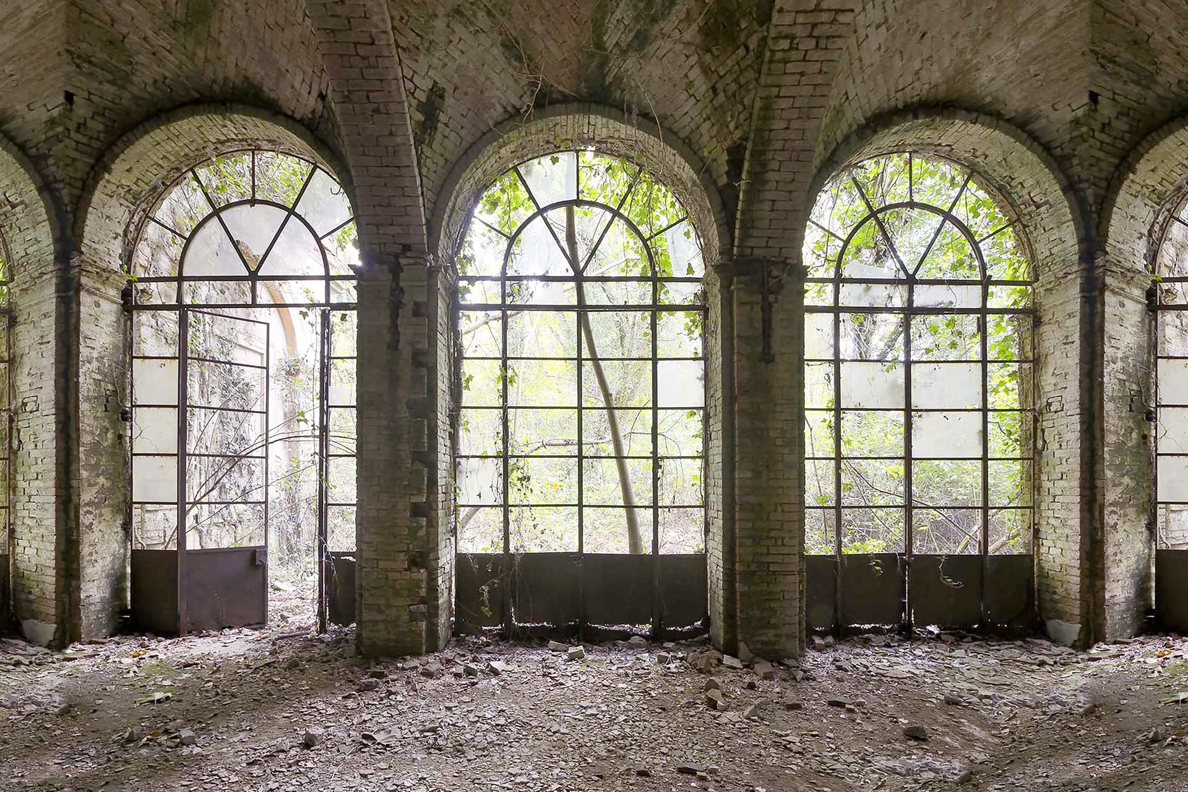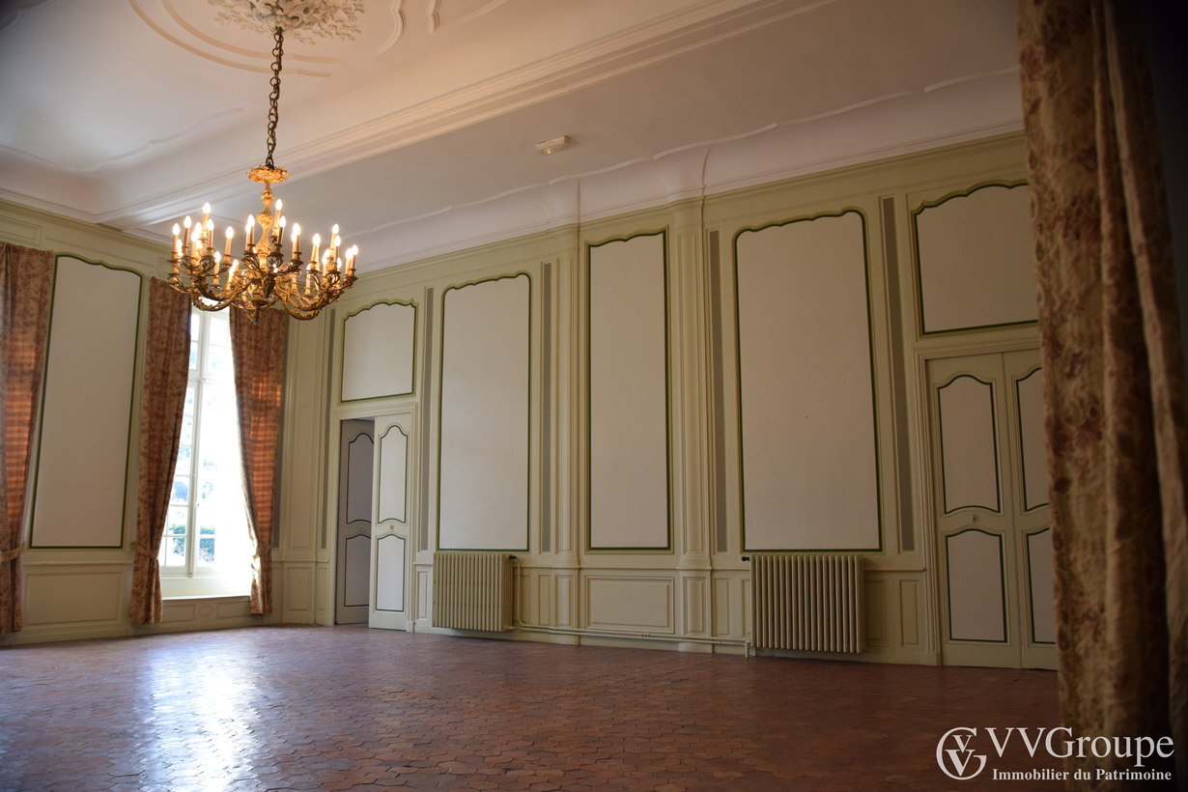Gallo-Roman architecture
From 50 BC to the 3rd century AD, Greece, North Africa, Gaul and parts of England and Asia were under Roman occupation. Roman architecture stemmed from the Hellenistic and Etruscan heritage, but with significant modifications, marking man's stranglehold on nature.
Innovations in public works.
Utilitarian and ceremonial.
The temple.
The latter is a combination of Etruscan and Greek architecture. They consist of an enclosed space with a sanctuary, and at the entrance, a porch with columns for depositing offerings (Maison Carrée-Nîmes).
The basilica.
Used as a court, covered market or stock exchange. It's a large hall with three naves. The central space is covered with groin vaults and a roof.

The theater.
Semicircular in shape, with tiers allowing spectators to watch shows performed on a stage facing a wall. The Roman theater differs from the Greek theater in having a semicircular parterre.
The arenas.
The amphitheatre is elliptical in shape, with tiers around an arena. Its arcade composition is flanked on each side by an engaged column. The superimposition of these horizontal and vertical elements creates the unity of the site.
By the 2nd century A.D., the Roman Empire had reached a surface area of 5 million square kilometers, and to facilitate trade and control these territories, Rome created 100,000 km of roads called Via, enabling them to travel from England to the Maghreb.
Aqueducts
He revolutionized water circulation by building aqueducts to transport water. The use of semicircular arches enabled the construction and stabilization of aqueducts by several levels of arches. This technique allowed water to be brought into the city via fountains.
The city.
The Gallo-Roman city is structured around two perpendicular axes. The streets were paved and lined with sidewalks equipped with gutters and drains - a revolution.



